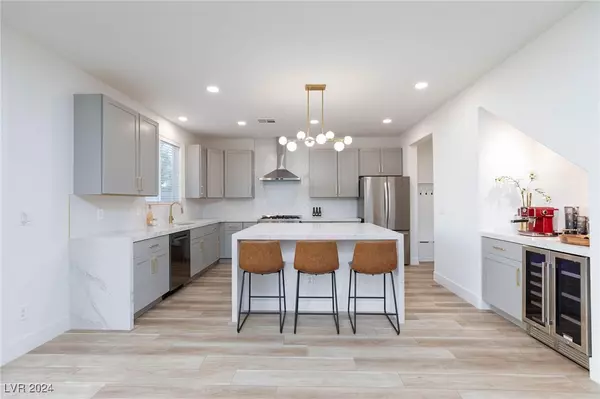For more information regarding the value of a property, please contact us for a free consultation.
11516 Oxwood Street Las Vegas, NV 89141
Want to know what your home might be worth? Contact us for a FREE valuation!

Our team is ready to help you sell your home for the highest possible price ASAP
Key Details
Sold Price $760,000
Property Type Single Family Home
Sub Type Single Family Residence
Listing Status Sold
Purchase Type For Sale
Square Footage 2,968 sqft
Price per Sqft $256
Subdivision Park Terrace
MLS Listing ID 2638477
Sold Date 01/15/25
Style Two Story
Bedrooms 5
Full Baths 4
Construction Status RESALE
HOA Fees $51/mo
HOA Y/N Yes
Originating Board GLVAR
Year Built 2014
Annual Tax Amount $4,962
Lot Size 4,356 Sqft
Acres 0.1
Property Description
This REIMAGINED & FULLY RENOVATED home stands out, seamlessly blending luxury & comfort. Featuring exquisite design, thoughtful details, & generous living space, this home offers 5 bedrms, 4 full bathrms & a flexible loft. Main floor features a full bed & bath, a stylish dining area, & an expansive living. The heart of the home is the stunning kitchen, showcasing all-new appliances, a 36-inch professional-grade range, quartz countertops, a waterfall island, modern cabinetry, & elegant lighting & hardware. The sleek kitchen bar offers the perfect spot for coffee or wine enthusiasts. Upstairs boasts a loft, 4 bedrms, 3 full bathrms & a laundry rm. The primary suite is a luxurious retreat w/ an elegant vanity, LED mirrors, tiled shower, freestanding tub & dual closets. Situated on a corner lot, backyard showcases new landscaping, covered patio & a shed for added storage. Thoughtfully designed w/ modern aesthetics, this property offers a rare opportunity to own something truly exceptional.
Location
State NV
County Clark
Community Thoroughbred
Zoning Single Family
Body of Water Public
Interior
Interior Features Bedroom on Main Level, Ceiling Fan(s)
Heating Central, Gas
Cooling Central Air, Electric
Flooring Luxury Vinyl, Luxury Vinyl Plank
Fireplaces Number 2
Fireplaces Type Electric, Living Room
Furnishings Unfurnished
Window Features Blinds
Appliance Gas Cooktop, Disposal, Microwave, Refrigerator, Wine Refrigerator
Laundry Gas Dryer Hookup, Laundry Room, Upper Level
Exterior
Exterior Feature Patio
Parking Features Attached, Garage, Guest
Garage Spaces 2.0
Fence Block, Back Yard
Pool None
Utilities Available Above Ground Utilities
Roof Type Tile
Porch Covered, Patio
Garage 1
Private Pool no
Building
Lot Description Desert Landscaping, Landscaped, Rocks, < 1/4 Acre
Faces West
Story 2
Sewer Public Sewer
Water Public
Architectural Style Two Story
Construction Status RESALE
Schools
Elementary Schools Stuckey, Evelyn, Stuckey, Evelyn
Middle Schools Tarkanian
High Schools Desert Oasis
Others
HOA Name Thoroughbred
HOA Fee Include Association Management
Tax ID 191-06-626-019
Acceptable Financing Cash, Conventional, VA Loan
Listing Terms Cash, Conventional, VA Loan
Financing Cash
Read Less

Copyright 2025 of the Las Vegas REALTORS®. All rights reserved.
Bought with Kaori Nagao-Chiti • Las Vegas Sotheby's Int'l



